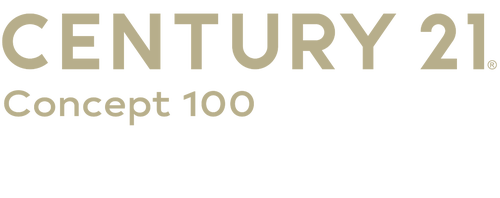


106 Hobart Avenue Rutherford, NJ 07070
-
OPENSat, Aug 301:00 pm - 3:00 pm
-
OPENSun, Aug 311:00 pm - 3:00 pm
Description
25029583
$12,384
5,001 SQFT
Single-Family Home
Other
Bergen County
Listed By
NJMLS
Last checked Aug 30 2025 at 11:02 AM GMT+0000
- Full Bathrooms: 2
- Regular
- Fireplace: 1 Fireplace
- Natural Gas
- Forced Air
- Central Air
- Partially Finished
- None
- Vinyl Siding
- Elementary School: Washington
- Middle School: Union
- High School: Rhs
- None
Estimated Monthly Mortgage Payment
*Based on Fixed Interest Rate withe a 30 year term, principal and interest only



