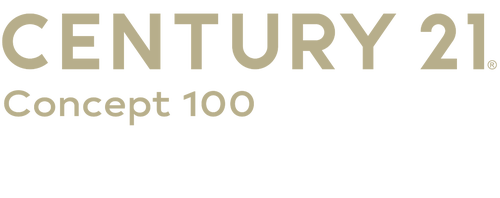


23 Halco Drive Paramus, NJ 07652
-
OPENSat, Nov 1512 noon - 3:00 pm
-
OPENSun, Nov 1612 noon - 3:00 pm
Description
25039980
$15,480
0.48 acres
Single-Family Home
Other
Bergen County
Listed By
NJMLS
Last checked Nov 12 2025 at 2:22 AM GMT+0000
- Full Bathrooms: 3
- Half Bathrooms: 3
- Cul-De-Sac
- Fireplace: 2 Fireplaces
- Baseboard
- Hot Water
- Natural Gas
- Zoned
- Central Air
- Finished
- Heated
- In Ground
- Stone
- Stone Faced
- Brick Faced
- Attached
Estimated Monthly Mortgage Payment
*Based on Fixed Interest Rate withe a 30 year term, principal and interest only



