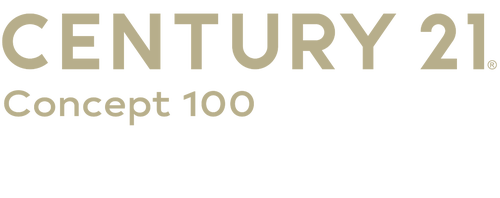


403 Summit Avenue Hackensack, NJ 07601
-
OPENSat, Nov 151:00 pm - 3:00 pm
Description
25039702
$24,539
0.34 acres
Single-Family Home
Cntr Hl
Bergen County
Listed By
NJMLS
Last checked Nov 12 2025 at 2:22 AM GMT+0000
- Full Bathrooms: 3
- Half Bathroom: 1
- Regular
- Fireplace: 2 Fireplaces
- Fireplace: Gas
- Natural Gas
- Forced Air
- Central Air
- Finished
- Grd Lv Acces
- None
- Stucco
- Detached
Estimated Monthly Mortgage Payment
*Based on Fixed Interest Rate withe a 30 year term, principal and interest only



