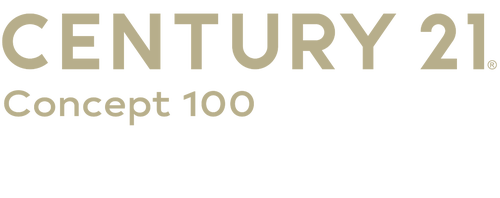


Listing Courtesy of: GARDEN STATE MLS - IDX / Keller Williams Prosperity Realty - Contact: 973-696-0077
48 McKenzie Ave East Rutherford Boro, NJ 07073
Active (8 Days)
$665,000
MLS #:
3954123
3954123
Taxes
$7,951(2024)
$7,951(2024)
Lot Size
3,920 SQFT
3,920 SQFT
Type
Single-Family Home
Single-Family Home
Year Built
1940
1940
Style
Colonial
Colonial
County
Bergen County
Bergen County
Listed By
Melissa King, Keller Williams Prosperity Realty, Contact: 973-696-0077
Source
GARDEN STATE MLS - IDX
Last checked Apr 7 2025 at 11:29 AM GMT+0000
GARDEN STATE MLS - IDX
Last checked Apr 7 2025 at 11:29 AM GMT+0000
Bathroom Details
- Full Bathrooms: 3
Interior Features
- Codetect
- Fireextg
- Smokedet
- Stallshw
- Tubshowr
Kitchen
- See Remarks
Lot Information
- Level Lot
Property Features
- Fireplace: 0
Heating and Cooling
- Baseboard - Hotwater
- Central Air
Basement Information
- French Drain
- Full
- Unfinished
- Walkout
Flooring
- Carpeting
- Tile
- Wood
Exterior Features
- Brick
- Stone
- Vinyl Siding
- Roof: Asphalt Shingle
Utility Information
- Utilities: Electric, Gas-Natural, Public Water
- Sewer: Public Sewer
- Fuel: Gas-Natural
School Information
- Elementary School: McKenzie
- Middle School: A.s. Faust
- High School: H.p.becton
Parking
- 1 Car Width
Living Area
- 1,876 sqft
Additional Information: Keller Williams Prosperity Realty | 973-696-0077
Location
Estimated Monthly Mortgage Payment
*Based on Fixed Interest Rate withe a 30 year term, principal and interest only
Listing price
Down payment
%
Interest rate
%Mortgage calculator estimates are provided by C21 Concept 100 and are intended for information use only. Your payments may be higher or lower and all loans are subject to credit approval.
Disclaimer: The data displayed relating to real estate for sale comes in part from the IDX Program of the Garden State Multiple Listing Service, L.L.C. Real Estate listings held by other brokerage firms are marked as IDX Listing.Information deemed reliable but not guaranteed. Listing Data Copyright 2025 Garden State Mulitple Listing Service, L.L.C. All rights reserved
Notice: The dissemination of listings displayed herein does not constitute the consent required by N.J.A.C. 11:5.6.1(n) for the advertisement of listings exclusively for sale by another broker. Any such consent must be obtained inwriting from the listing broker.
This information is being provided for Consumers’ personal, non-commercial use and may not be used for anypurpose other than to identify prospective properties Consumers may be interested in purchasing.
Notice: The dissemination of listings displayed herein does not constitute the consent required by N.J.A.C. 11:5.6.1(n) for the advertisement of listings exclusively for sale by another broker. Any such consent must be obtained inwriting from the listing broker.
This information is being provided for Consumers’ personal, non-commercial use and may not be used for anypurpose other than to identify prospective properties Consumers may be interested in purchasing.




Description